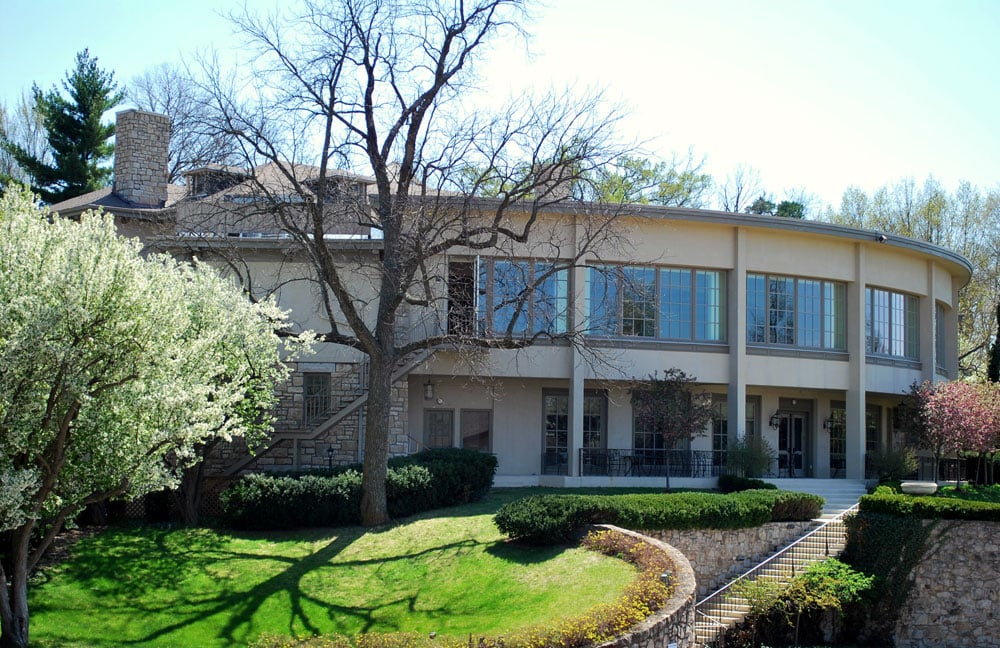
Long-time client, Carriage Club, hired A.L. Huber to provide renovations to the ballroom, kitchen and community spaces. This lovely facility sits at the edge of the famed Country Club Plaza in Kansas City, MO.
Carriage Club

Long-time client, Carriage Club, hired A.L. Huber to provide renovations to the ballroom, kitchen and community spaces. This lovely facility sits at the edge of the famed Country Club Plaza in Kansas City, MO.
Carriage Club