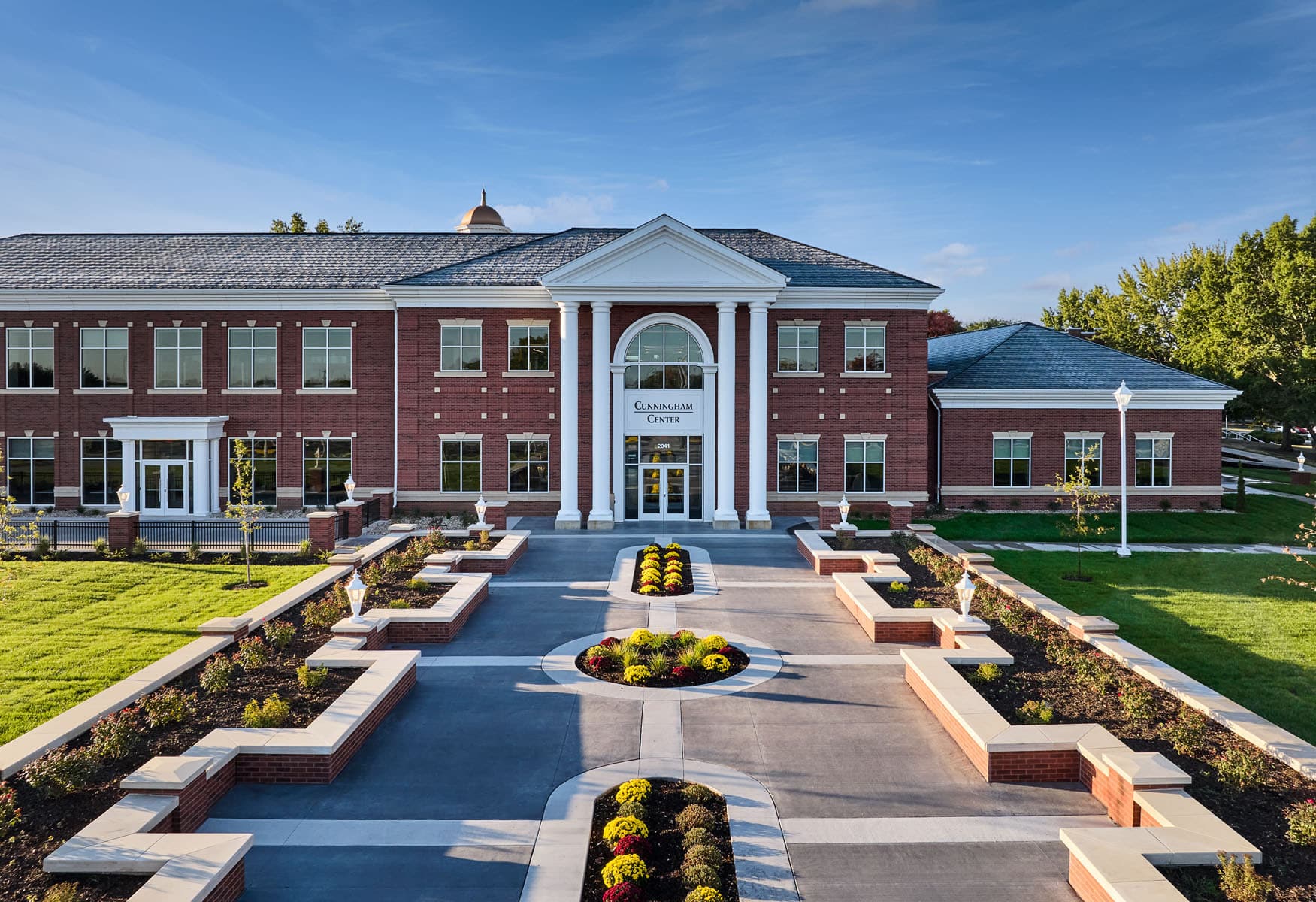The Cunningham Center project was a new higher education building at MidAmerica Nazarene University to replace the Campus Center, which houses student services, the dining hall, admissions, and other offices. The space will also host community gatherings, meetings, and social events.
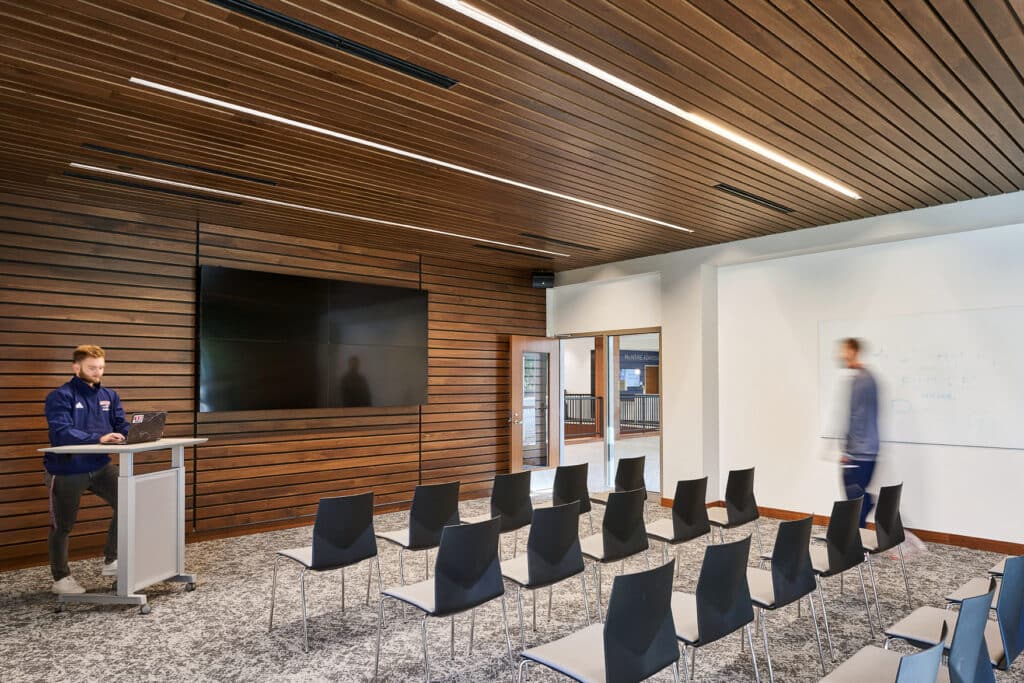
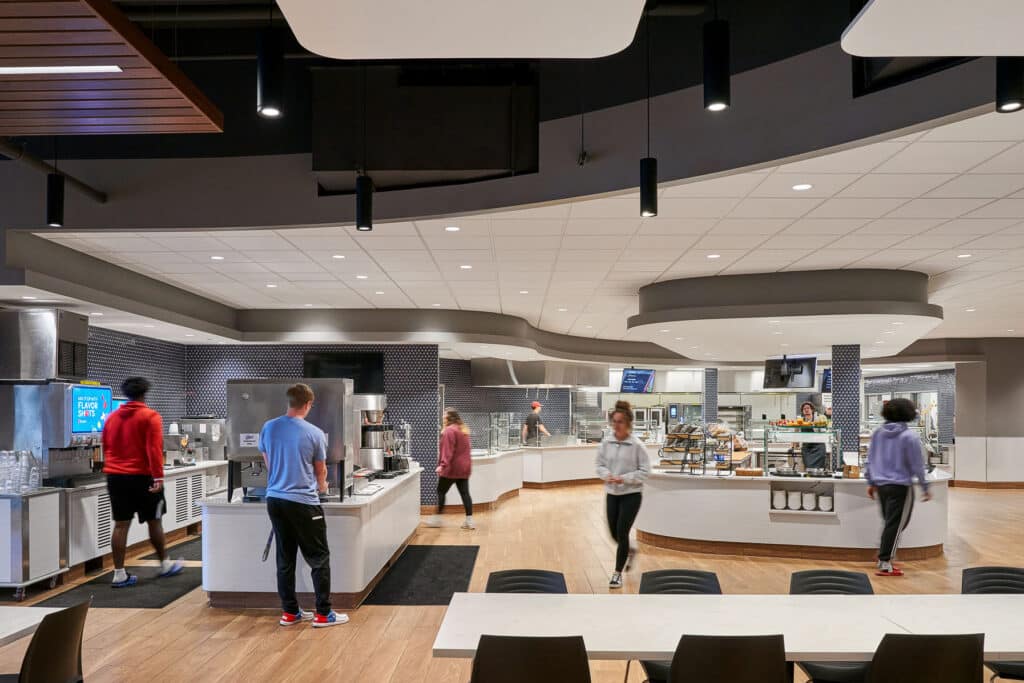
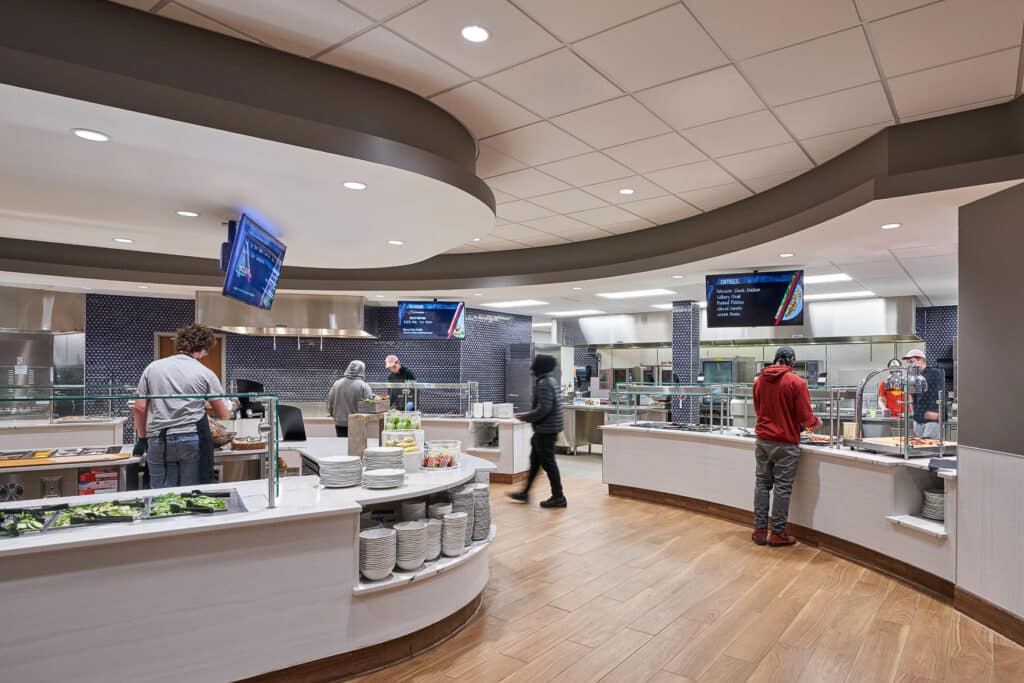
We were brought on early with PGAV during site development and preconstruction, allowing us to help with the phasing and constructability of the project. Safety was a top concern as the new center was next to the previous student center, and construction occurred during the semester. To keep the campus population safe, we used covered walkways and alternate entrances while the Cunningham Center was built.
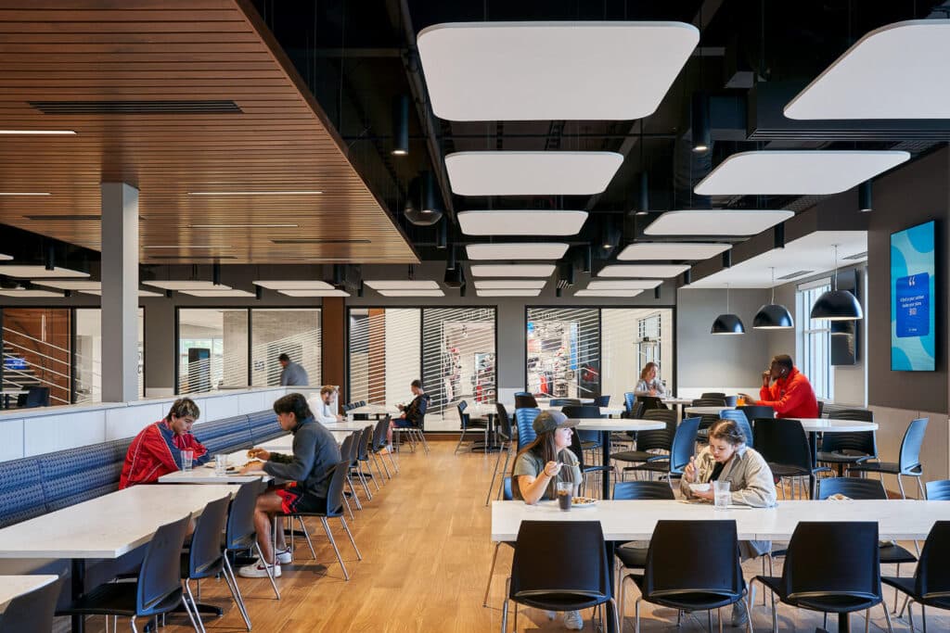
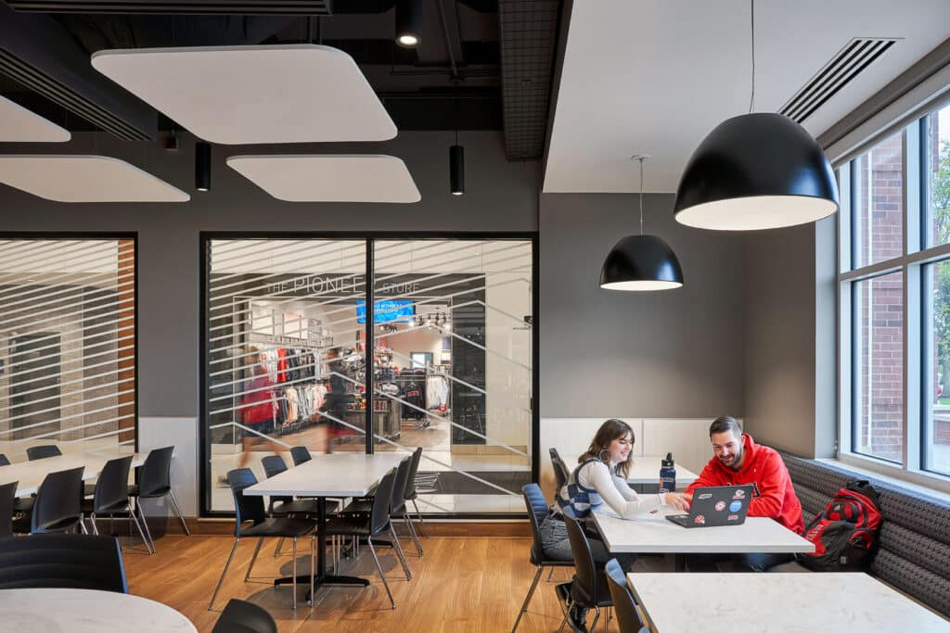
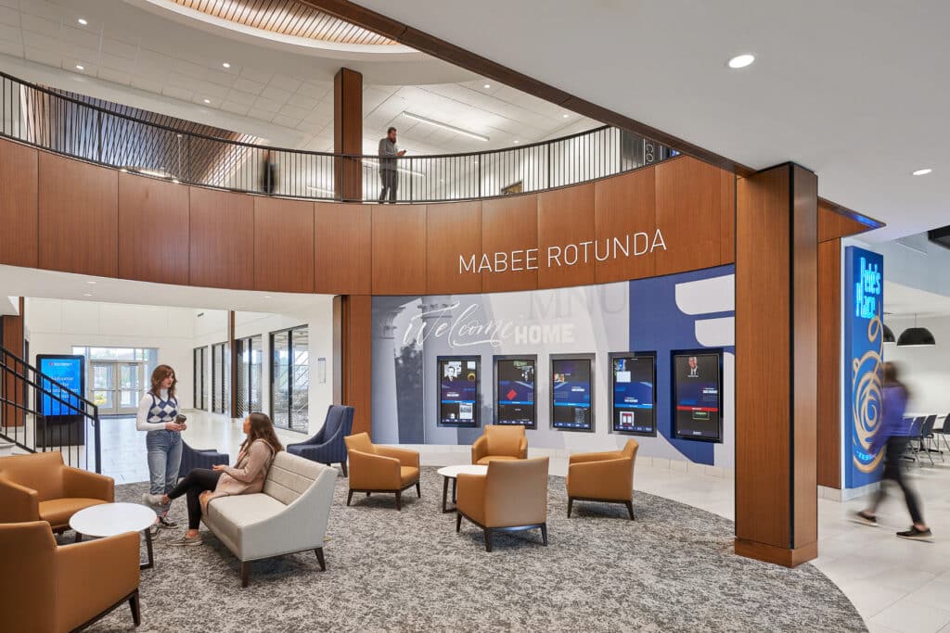
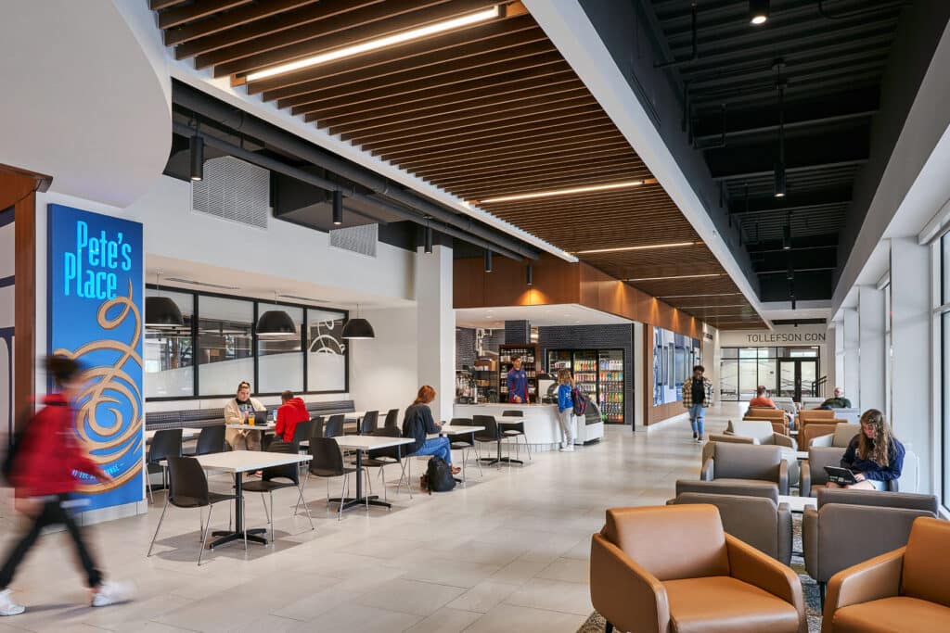
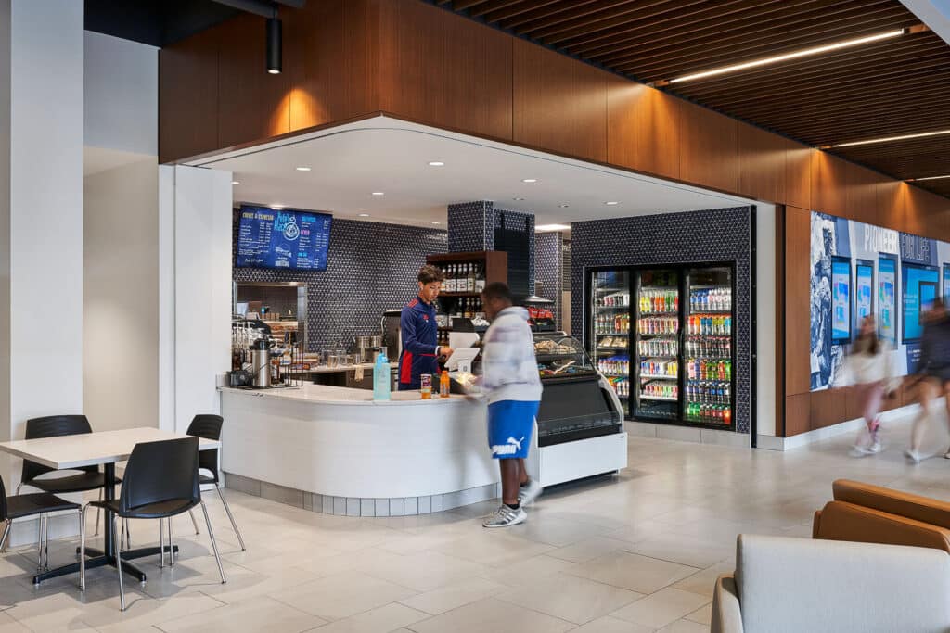
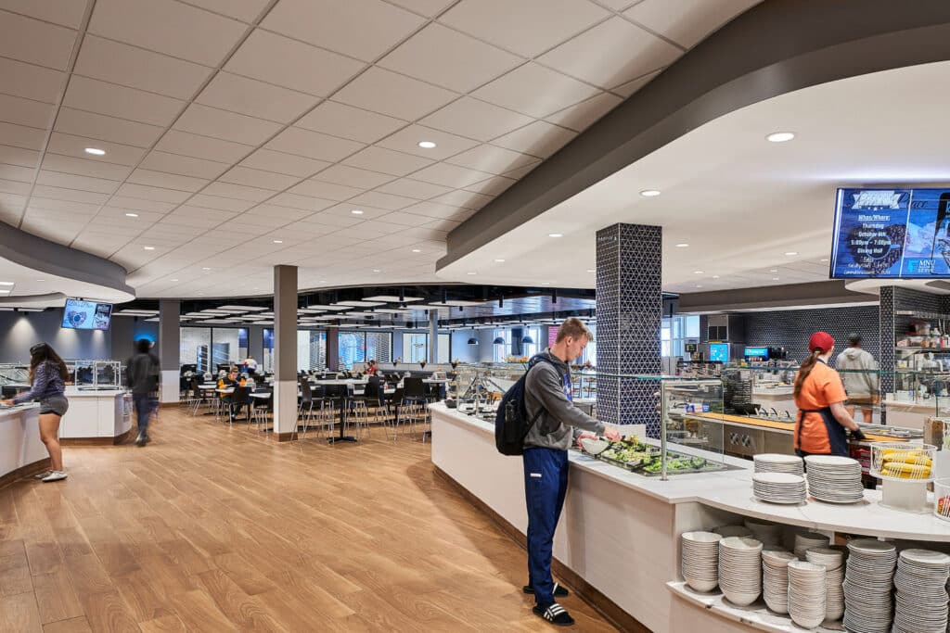
Project Information:
- 44,500 sq. ft.
- Phased project
- Architect PGAV
- Start 2020
- Finished 2022
Project Features
- Preconstruction Services
- New Construction
- Dining Hall
- Collaborative Spaces
- Outdoor Patio
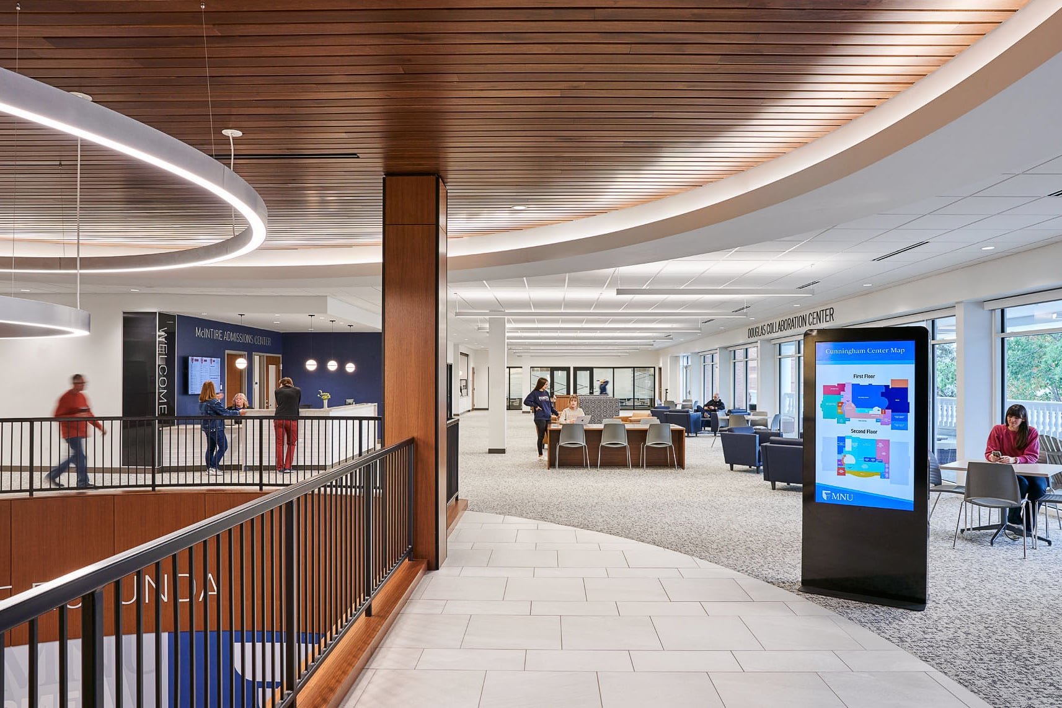
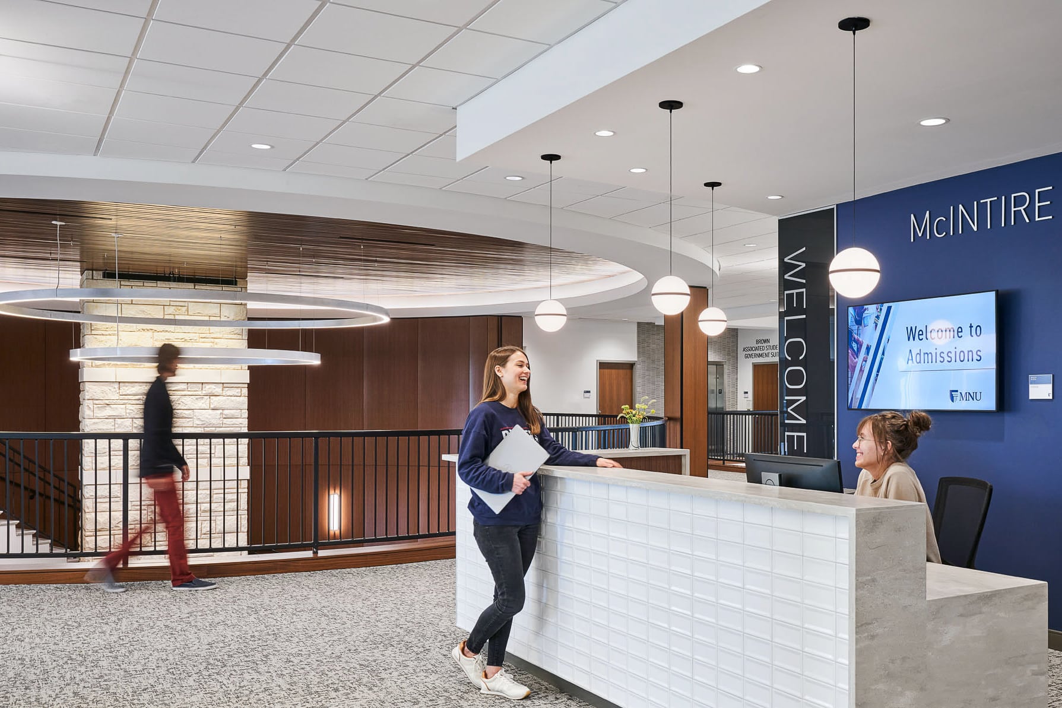
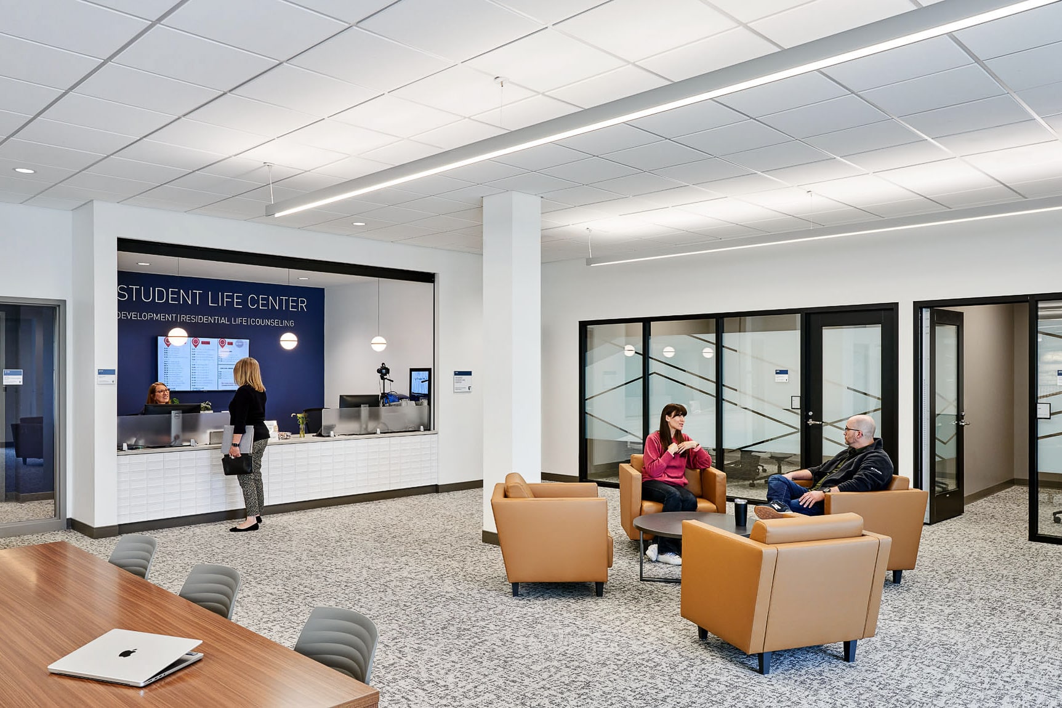
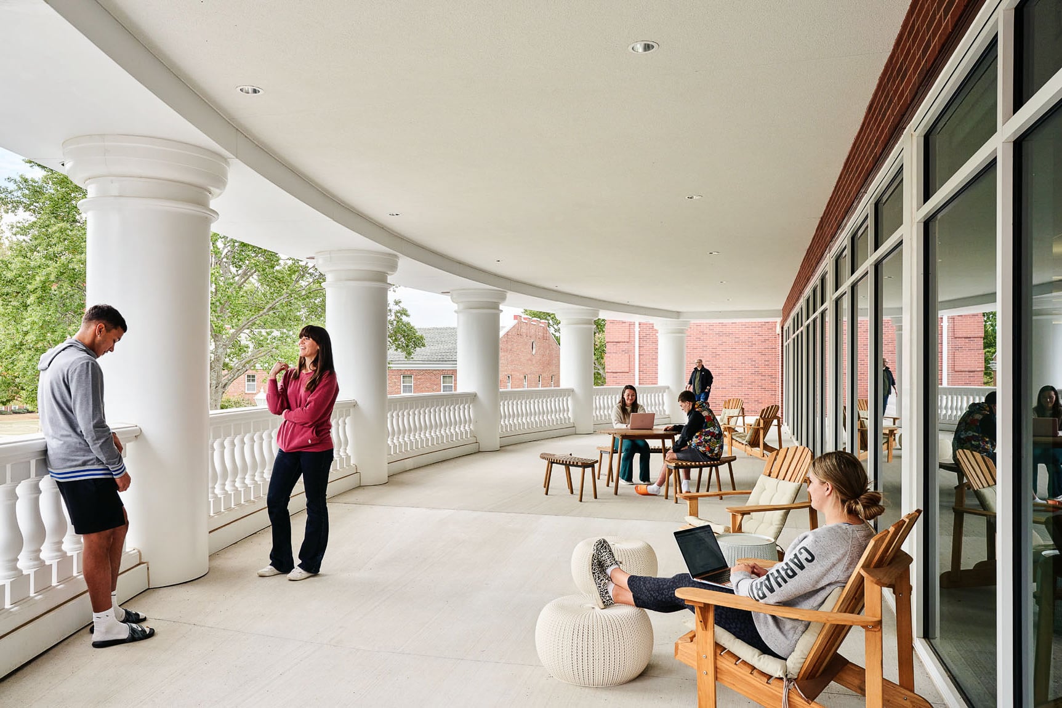

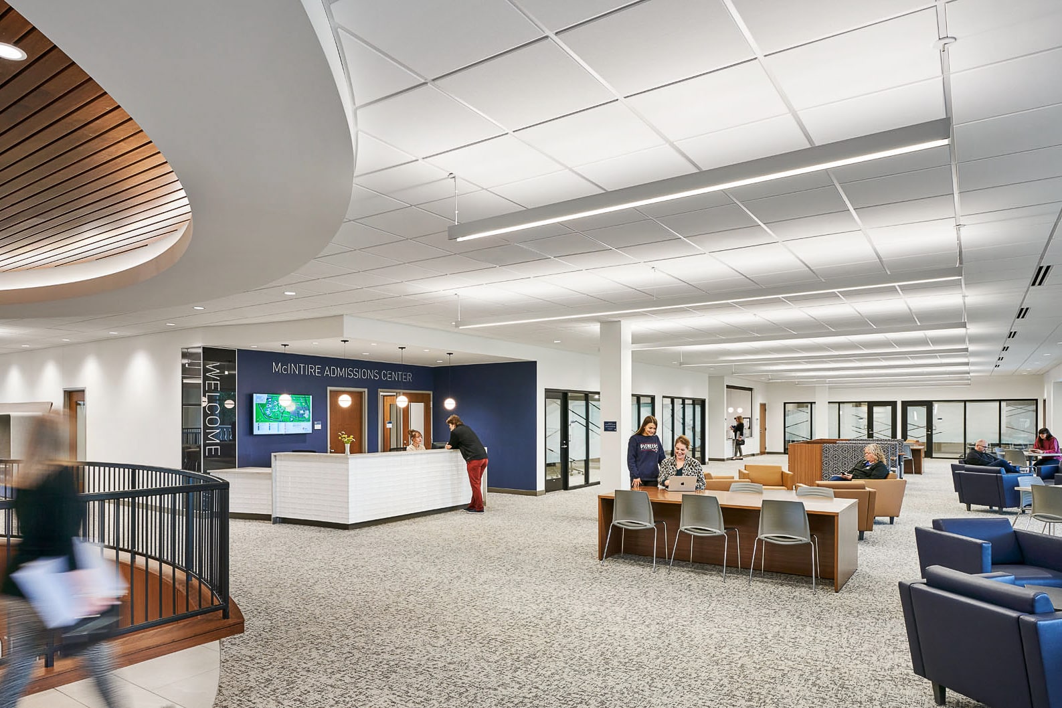
Let us know if you need help on an upcoming construction or renovation project!


