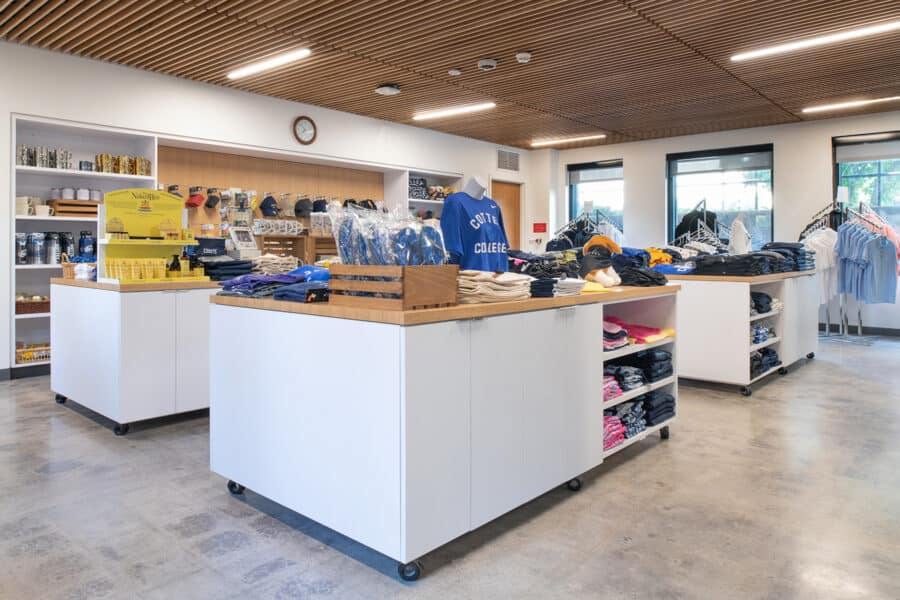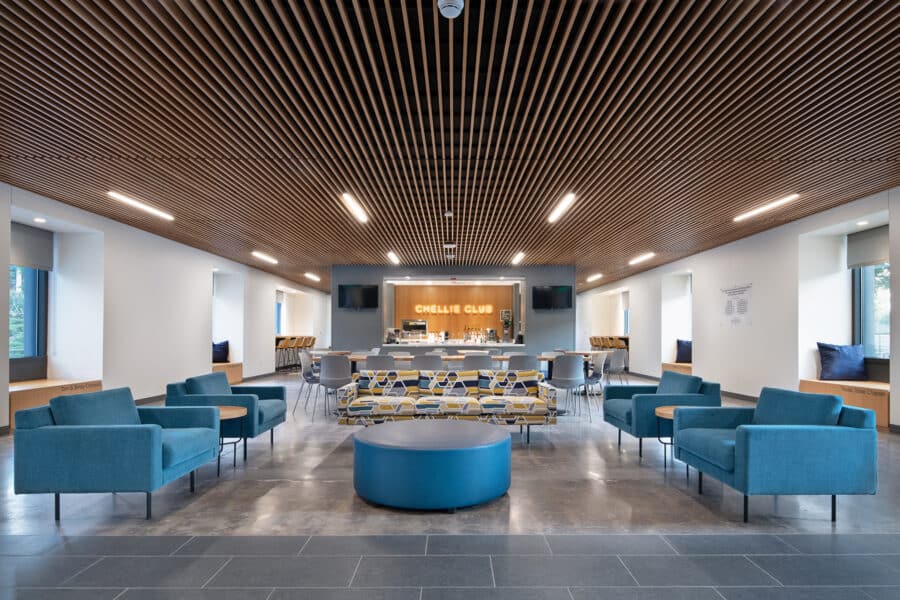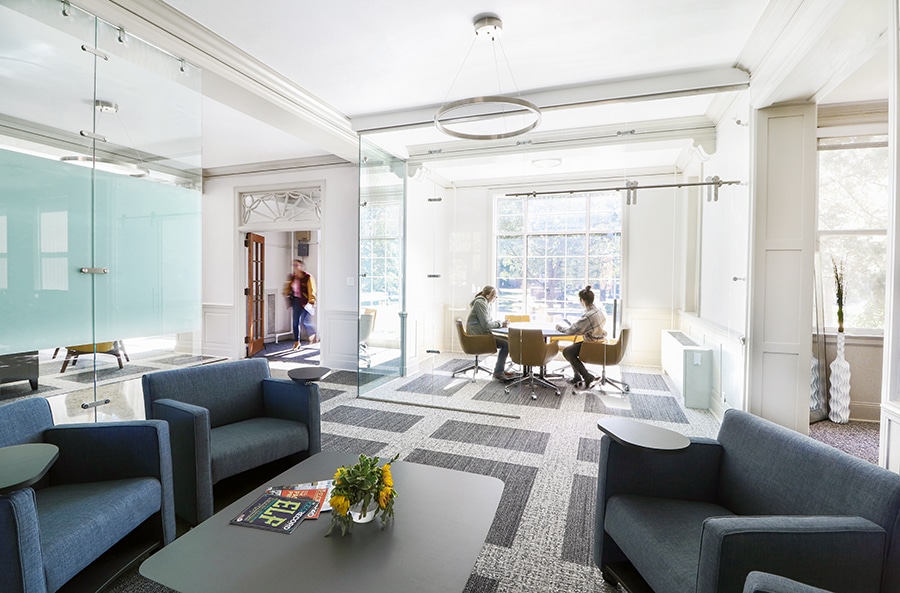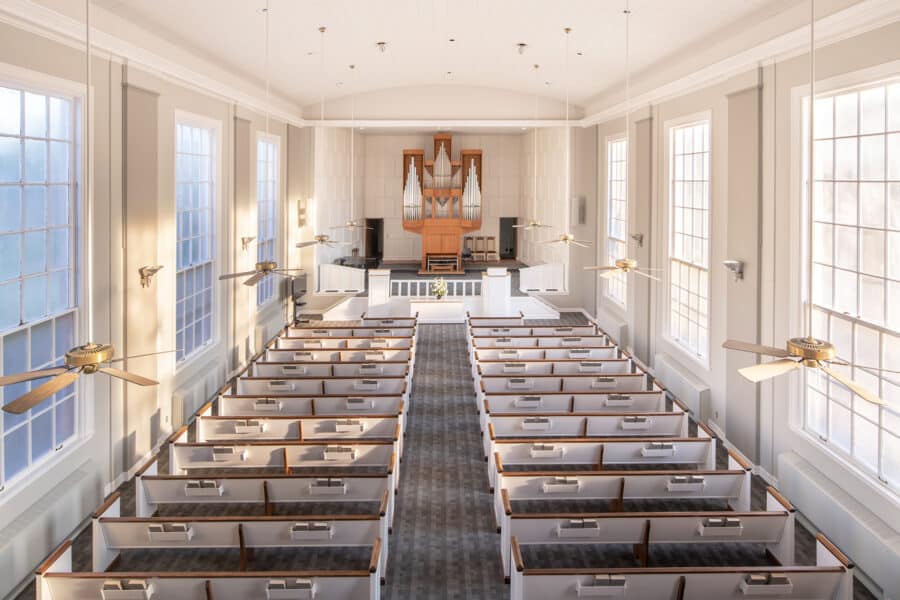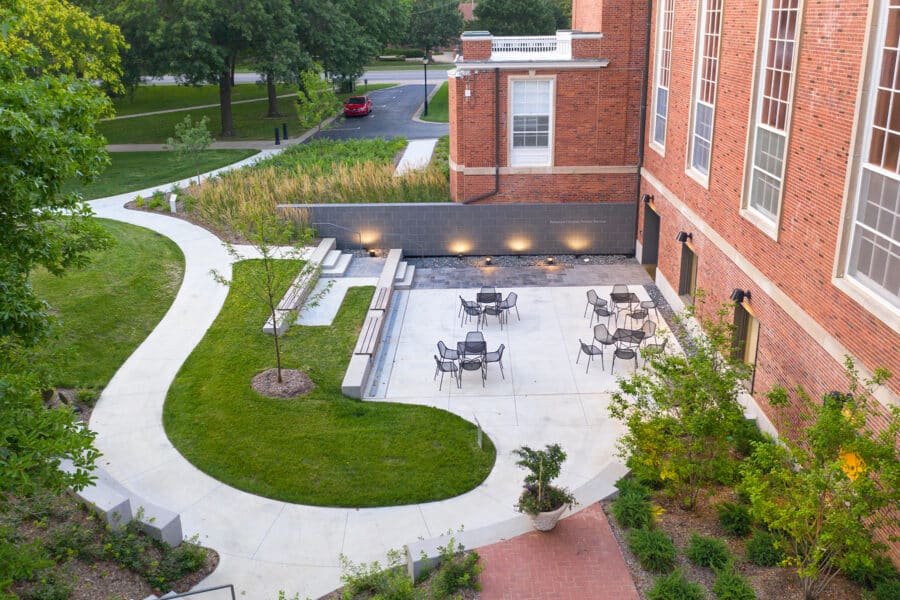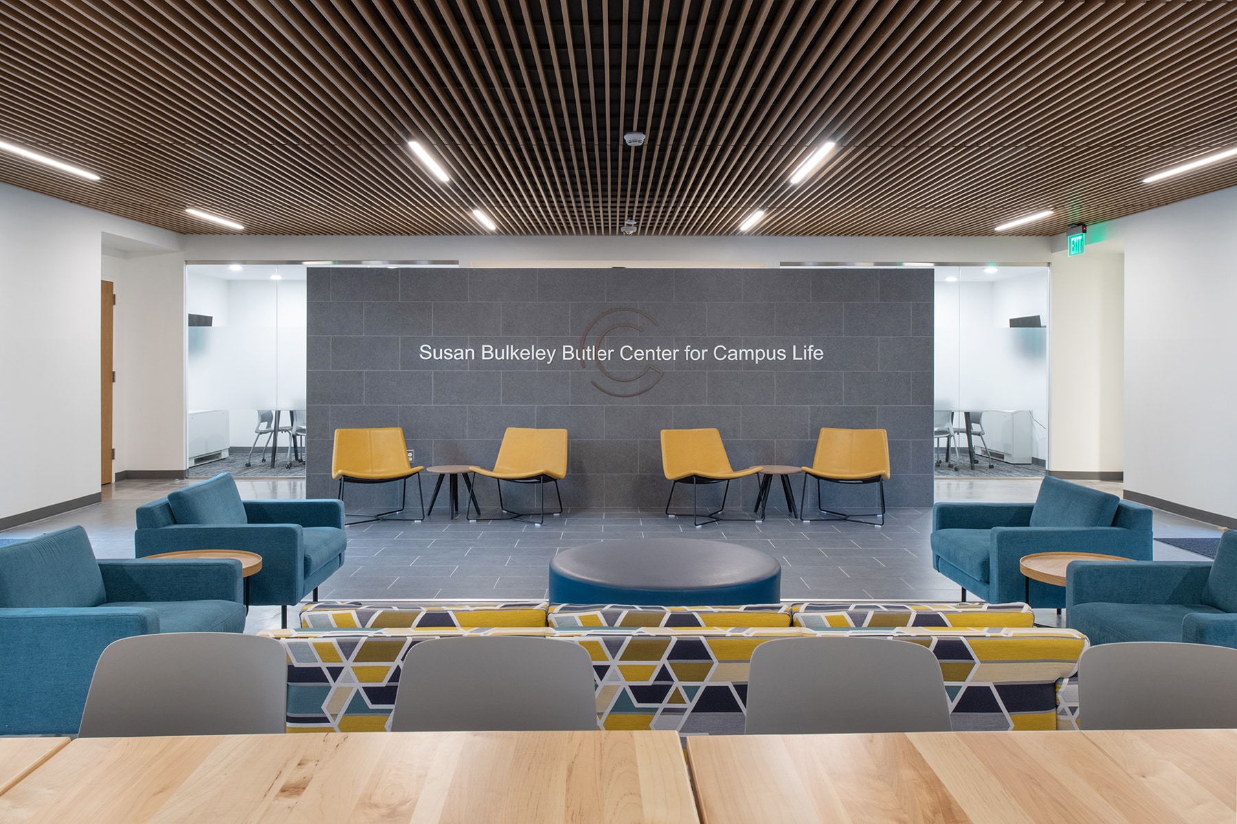A.L. Huber performed an interior remodel of the Cottey College P.E.O. Parlor. The work was concentrated in the main entrance and public spaces, and no resident rooms were affected. The demolition scope of work included removal of carpet, light fixtures, heat radiators & piping. The new scope of work included restoration of exposed/uncovered existing terrazzo flooring, finish millwork (seating benches, wainscot panels, trim & moldings), full-height glass panels with sliding glass doors, light fixtures, window treatments, carpet, and paint. The new scope of work also consisted of upgrades to the Mechanical’s Hot/Chilled Water System, including two chilled water pumps with all new piping loops, heat exchanger & tank, and 13 new floor mounted Fan Coil Units that will provide heating & cooling to the renovated areas.
Major site improvements included exposing the basement level and installing cast-in-place atrium-style seat walls, landscaping, and patios. The student center included the Chellie Club café, collaboration/conference rooms, and the campus spirit shop. The chapel improvements included HVAC upgrades and a finish refresh with new paint and carpet.
Project Features:
- Extensive preconstruction services
- HVAC improvements
- New building chapel
- Safety & logistics for occupied campus
