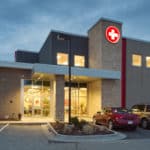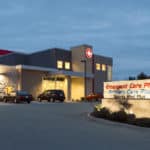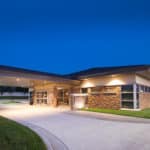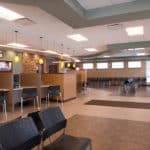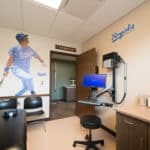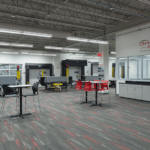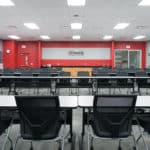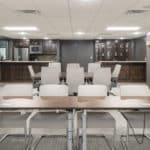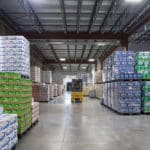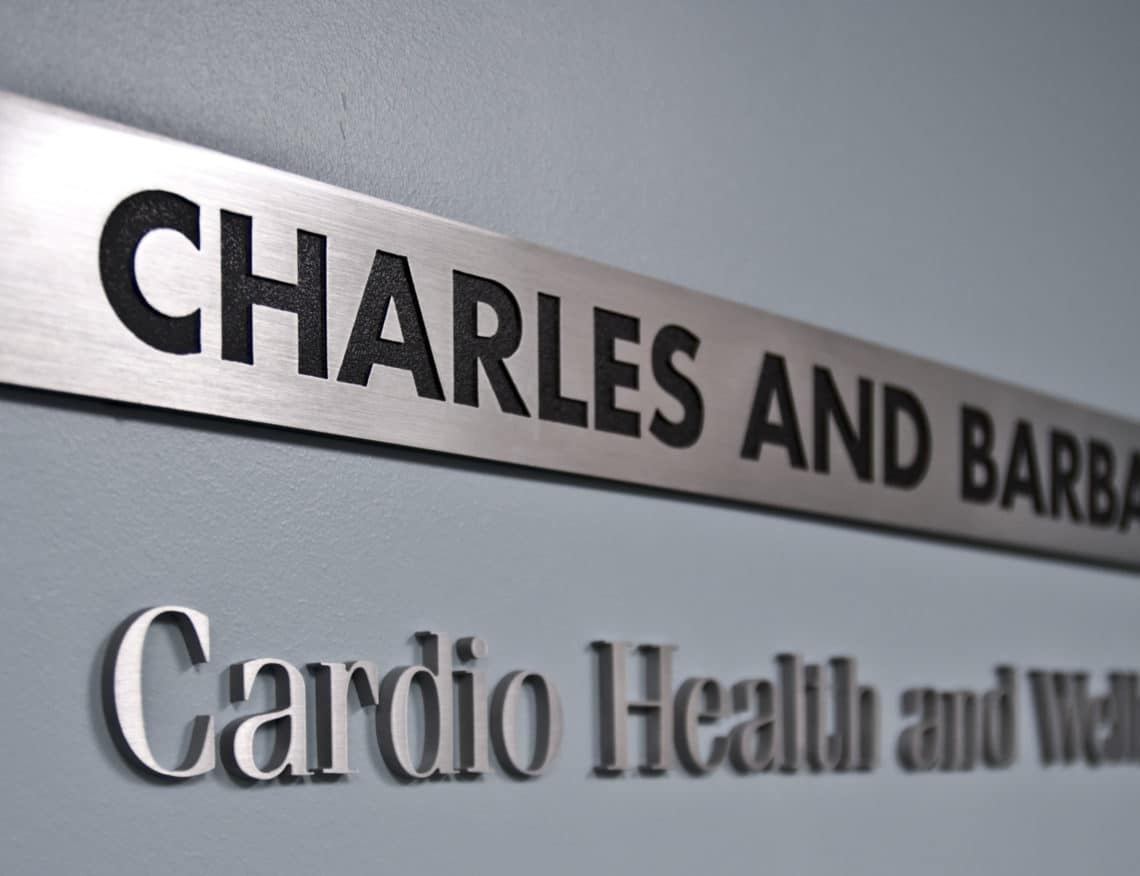
A.L. Huber has provided remodel and interior improvements for several St. Luke’s facilities around Kansas City.
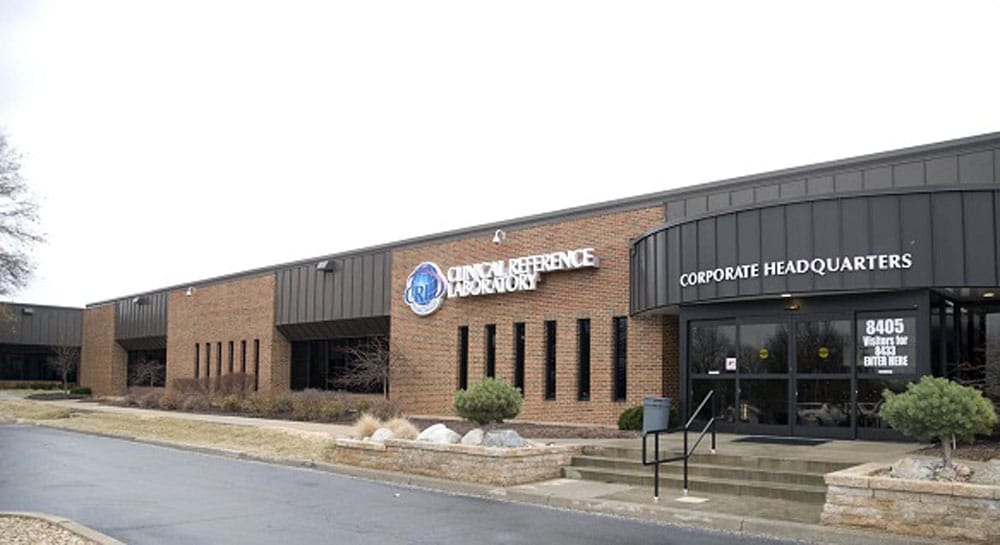
As a long-time client, Clinical Reference Laboratory has engaged A.L. Huber for over 10 years to provide on-call construction services from additions, tenant finish and upgrades.
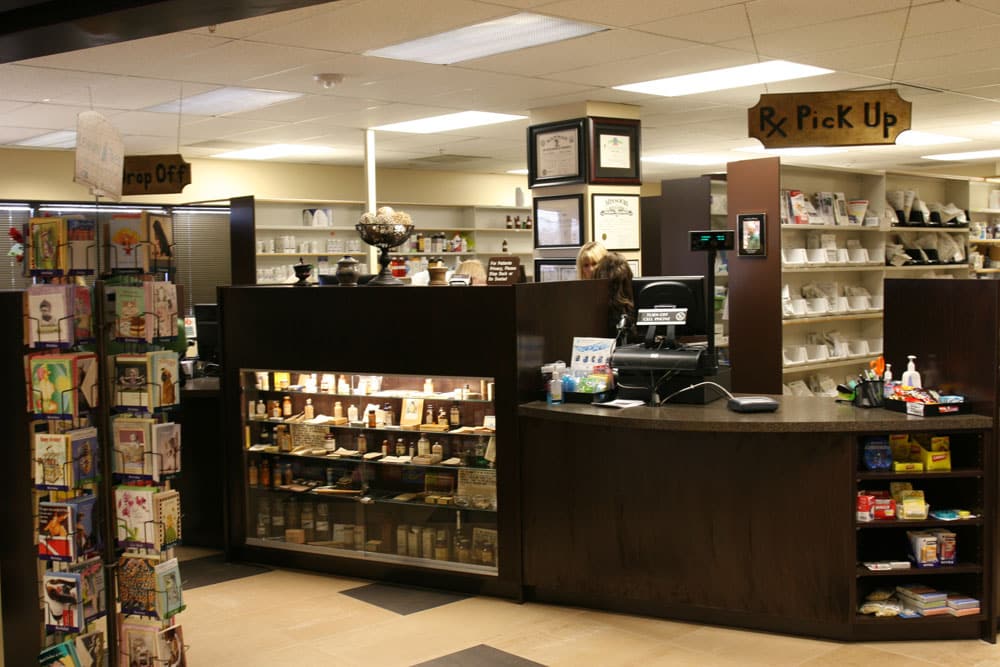
66,000 sf remodel of medical office building and pharmacy in Overland Park, Kansas.
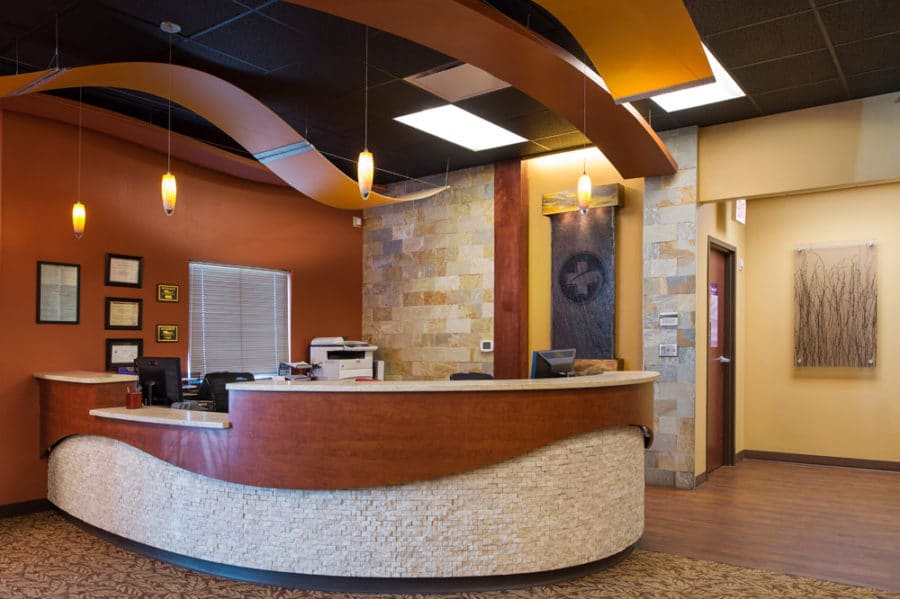
Located in Leawood, KS, this 5,000 sf Emergent Care Plus was retrofit into an existing retail center. High end finish and materials were installed as part of the upscale design of this emergency clinic.
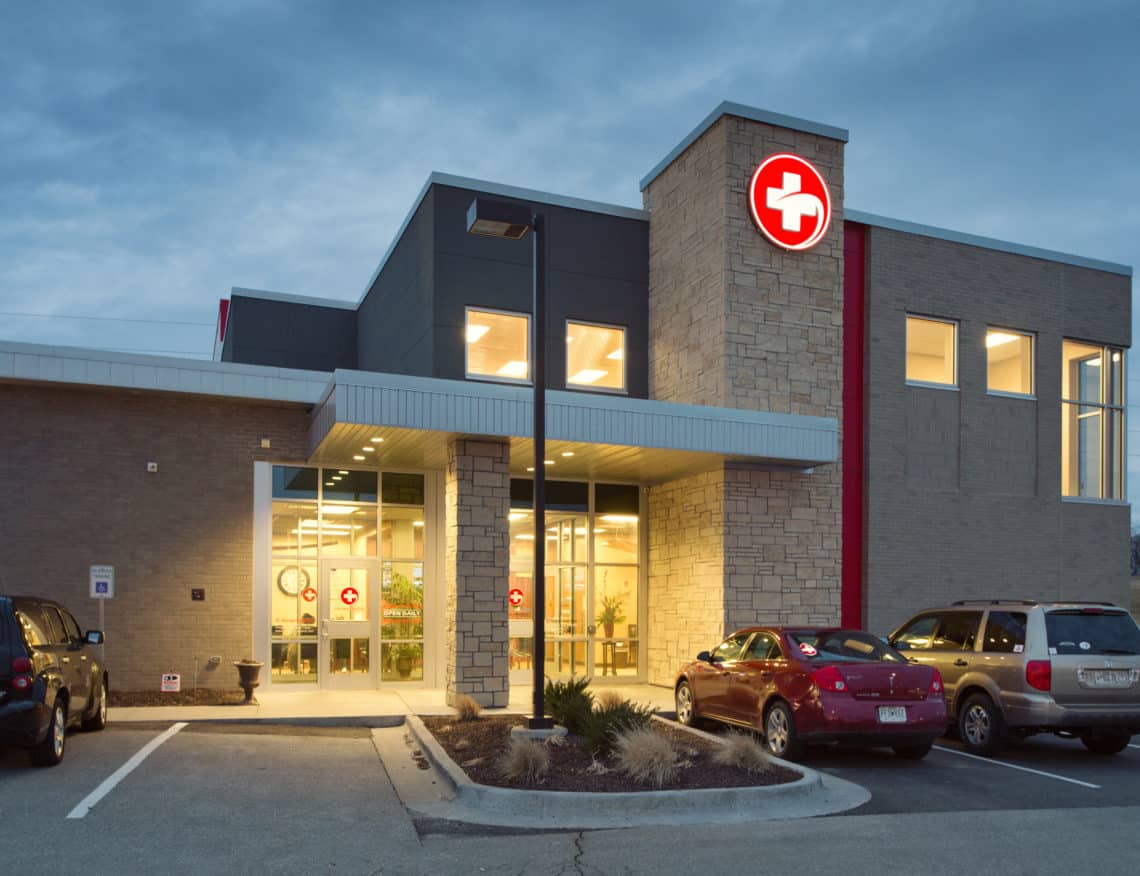
9,000 sf new Emergent Care Plus clinic in Lee’s Summit, Missouri.
9,000 sf new pediatric facility in Lee’s Summit, Missouri for long-time repeat client.
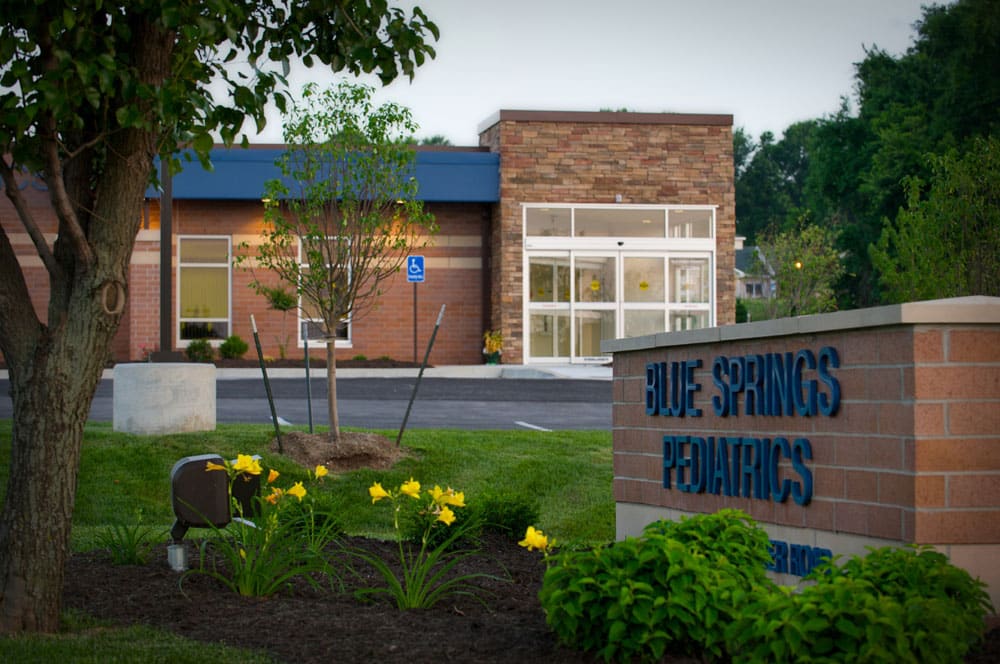
9,000 sf new pediatric medical building in Blue Springs, Missouri. Leading-edge design built to serve children and adolescents.
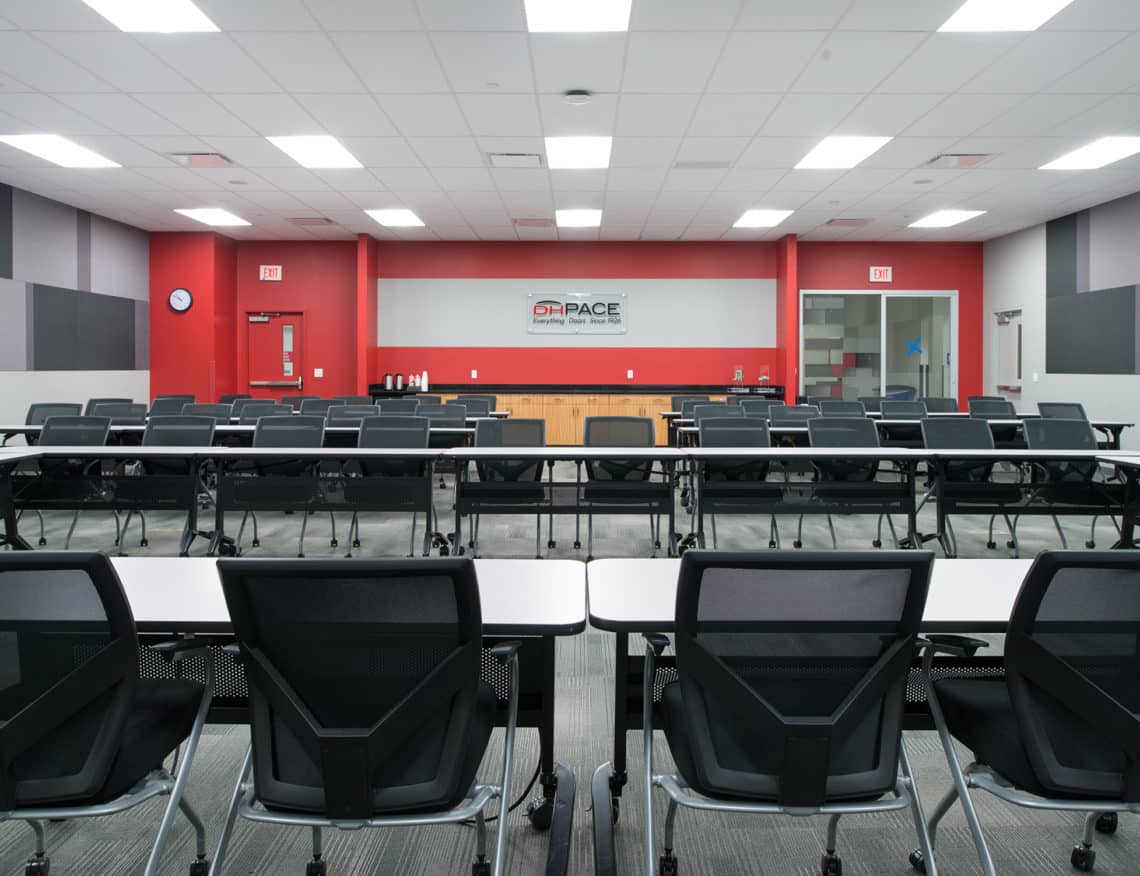
25,000 sf mezzanine expansion and remodel of existing facility in Olathe, Kansas included a new training center, showroom and administration center.
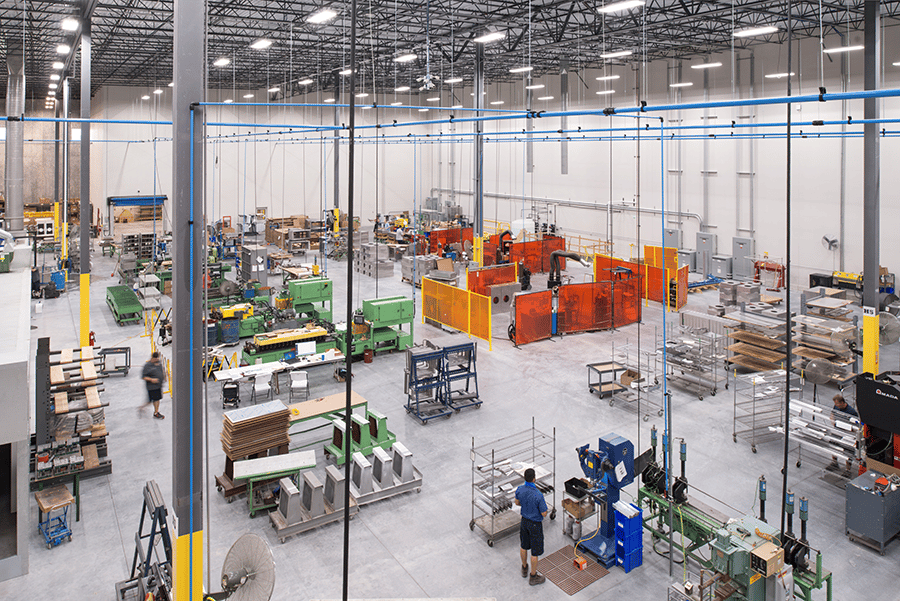
61,000 sf tenant finish of manufacturing facility. Many facility upgrades and processes were implemented.
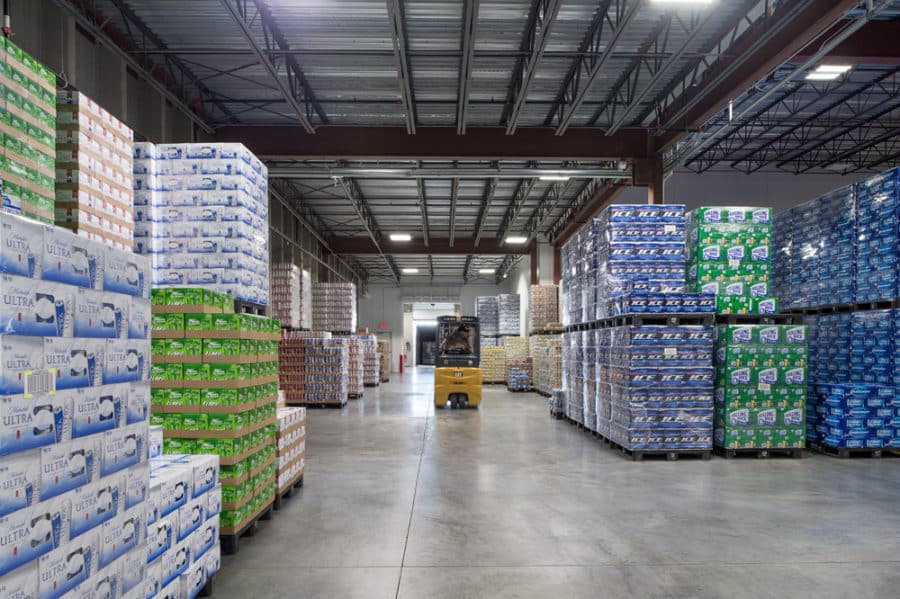
Multiple projects for this client including a new 25,000 sf refrigerated warehouse for North Kansas City Beverage.

